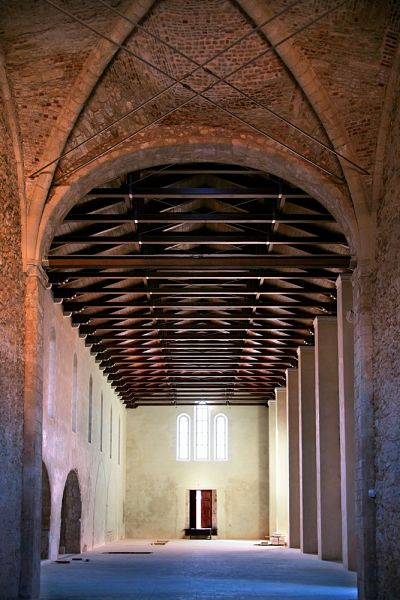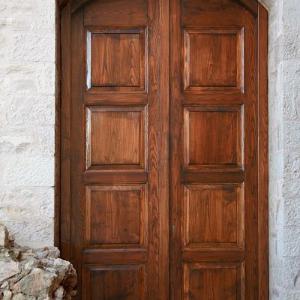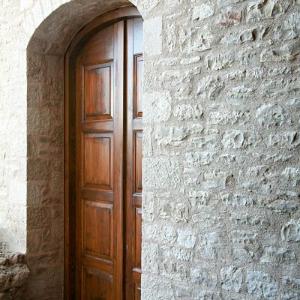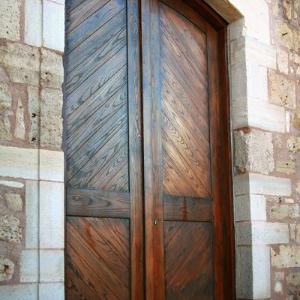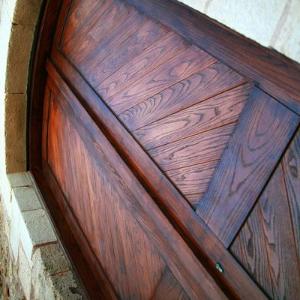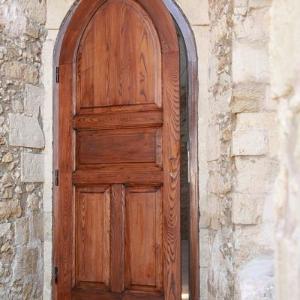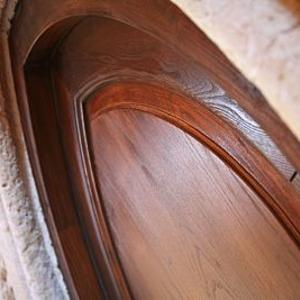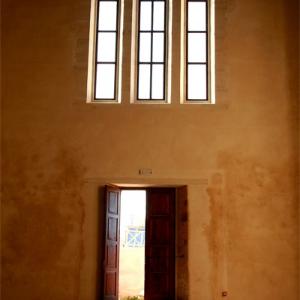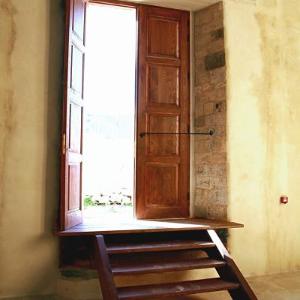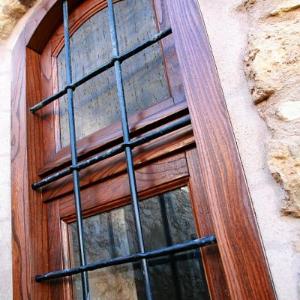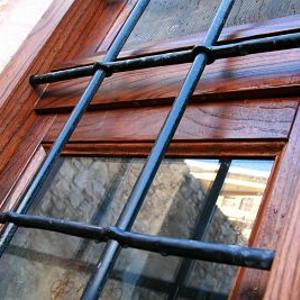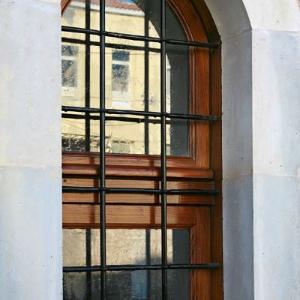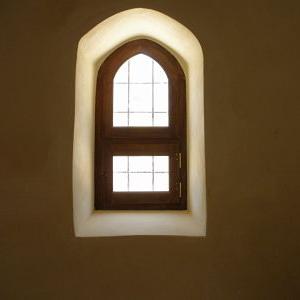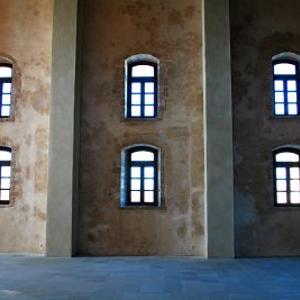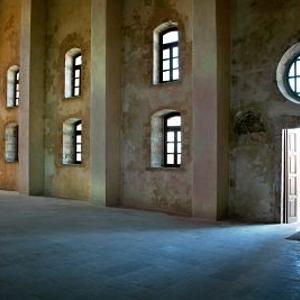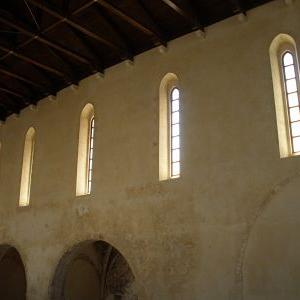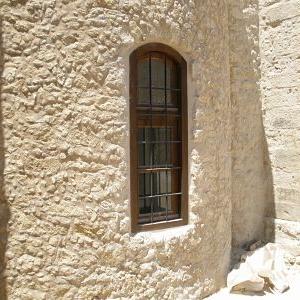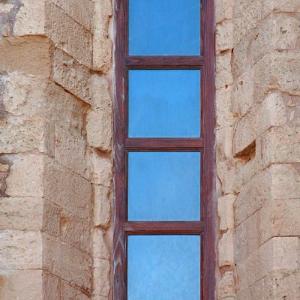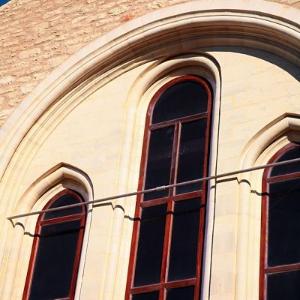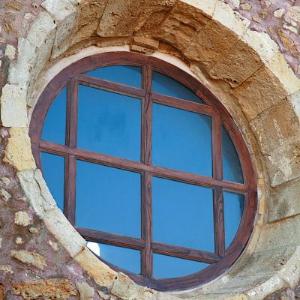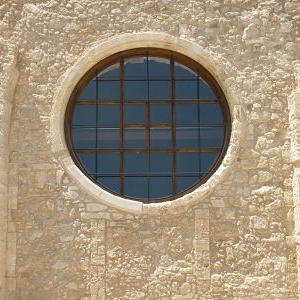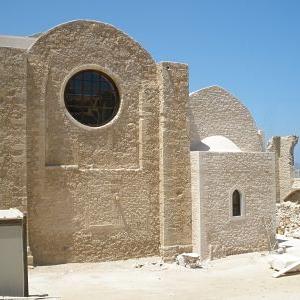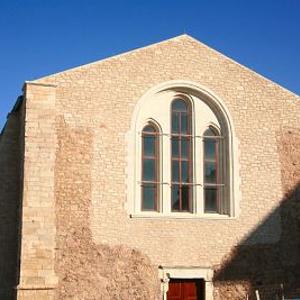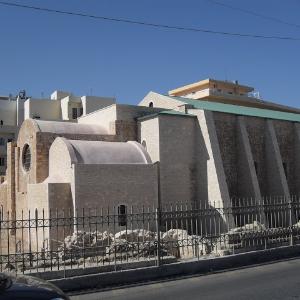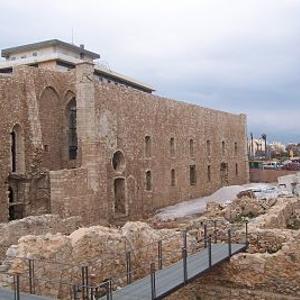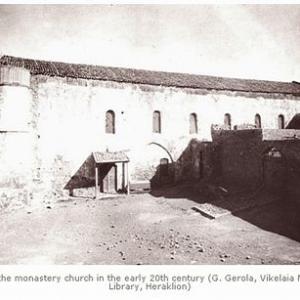In its original form it was a single-aisled, timbered and slightly protruding transverse aisle in front of the Presbytery. The latter was a rectangular one, covered by two low criss-crosses and framed by two adjacent square chapels. Its eastern side was formed not as a semicircular nave of the sanctuary, but as a square and decorated all along its width with a large three-lobe aperture.
Until the 15th century. gradually four chapels were added in a row on the south side of the temple. One of them still holds frescoes that belong to the 15th century, unique to the city of Heraklion. In all four of these chapels burials were found, one of which was in a marble-tiled decoration. In the 14th century. The SE chapel was also added, which due to its large size has an external entrance to the south side of the original chapel.
It is one of the oldest monuments of its class, with a wider European interest in the course of 13th century architecture and its presence both in Europe and in Greece.
It is also noteworthy that, especially with regard to the two-storey layout of the original chapels of the Sanctuary, it has not been located in any other monument of its kind. Already in Crete, the Church of St. Peter has been a model for the Church of St. Nicholas of Chania at the turn of the 13th to the 14th century.
The individual multiple features of the monument, found during the restoration work, show affinities with perfectly contemporary buildings of the same architectural form in France and Italy in the 13th century in Silvanes, Venzone and Rieti.
The building suffered extensive earthquake disasters from the 14th to the 18th century. The bold architecture of the monument with its large dimensions (54 m), width (15 m) and height (12 m) of its central aisle, combined with the absence of stairways along the north and south walls He appears to have contributed to its partial collapse three times by earthquakes in the early 14th century, early 16th and 18th centuries. The 18th century earthquake destroyed: 1) the roof, 2) most of the north wall, 3) the northeast 14th century chapel, 4) the southwest chapel of the 15th century, 5) the eastern cross-section with part of the triple window 6) the NW outer pillar and 7) the upper part of the west wall of the Temple.
Throughout the Venetian occupation, both on the inner floor of the Temple and on the outside, perimeter of its walls, there were burials of prominent political and spiritual leaders of Kandya. In the second volume of the monumental work of Monumenti Veneti nell isola di Creta, by J. Gerola reports that the Dukes of Crete have been buried there with Markos Grandonikos (1331), Ioannis Morosini (1338), Marinos Grimani (1348) and Philip Doria (1357).
With the advent of Ottoman rule, Saint Peter was immediately converted into a mosque in memory of Sultan Ibrahim and was added to the southwest corner of the minaret.
Other elements of the Ottoman period that were discovered during the restoration work include the mosque's mahrab, the pebble floors of the surrounding area and a ceramic kiln.
Around the monastery with its imposing catholicon and its precepts, in the surrounding area of the temple (Kastella), significant remains of the ancient historical phases of the city, dating to the periods of Arab conquest, the Second Byzantine and Early Venetian rule, have been discovered.
Prior to the discovery of antiquities in the Kastella area, there was a grape factory and then an entertainment center under the name "Kastella" where the present name of the site originates.
As exchangeable property it was purchased by the Parish of St. Demetrios Port to function as a Temple. Eventually it was decided by the Ministry of Culture to allow only its anniversary commemoration occasionally and to remain a visitable monument. During the last decades, both the Katholikon and the monasteries' priests have been restored, while the surrounding area has been expropriated and shaped as an organized archaeological site connected to the Venetian Monastery.
Honorable Eugene
Zachariudaki Ermioni - Rafael

